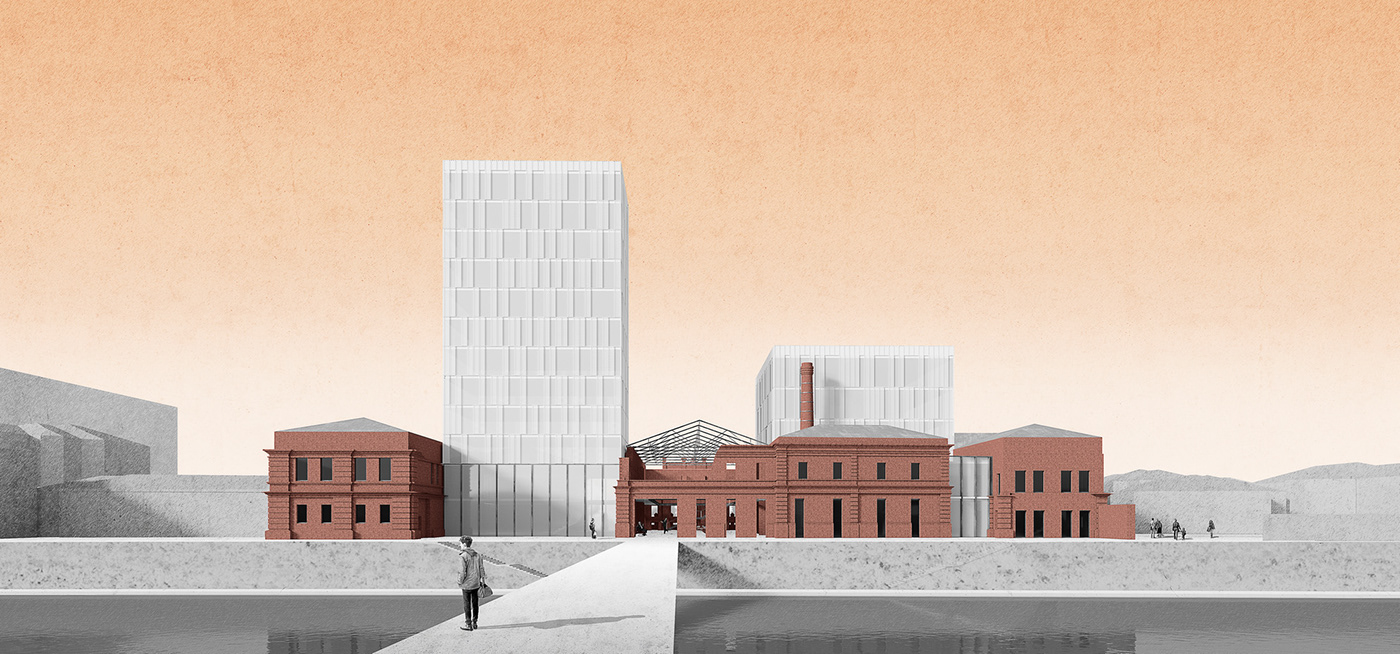
Czukerka
location: Kontorska street, Kharkiv, Ukraine
function: multifunctional hub
area: 10 050 m2
status: concept (2018)
team: Anton Bozhko, Ganna Vovchenko, Oleg Drozdov, Ievgen Nevmyvaka, Vitaliy Pravik, Vyacheslav Zhemir
The lively spirit of the city centre is currently taking over former industrial areas. One of these areas is Honcharivka. The context of the project is a former factory built in 1889. Back then, a steam-powered confectionary and pasta factory (later known as The 2nd Krupska State Confectionary) used to be the leader of confectionary industry in the Russian Empire. The factory had fantastic palatial architecture – with a central building and two side wings.
The goal of the design project is to create a new trigger facing the riverfront that will encourage the development of the whole neighbourhood. The balance between commercial and public facilities is expected to create a new urban space – open, lively, and vibrant with events.
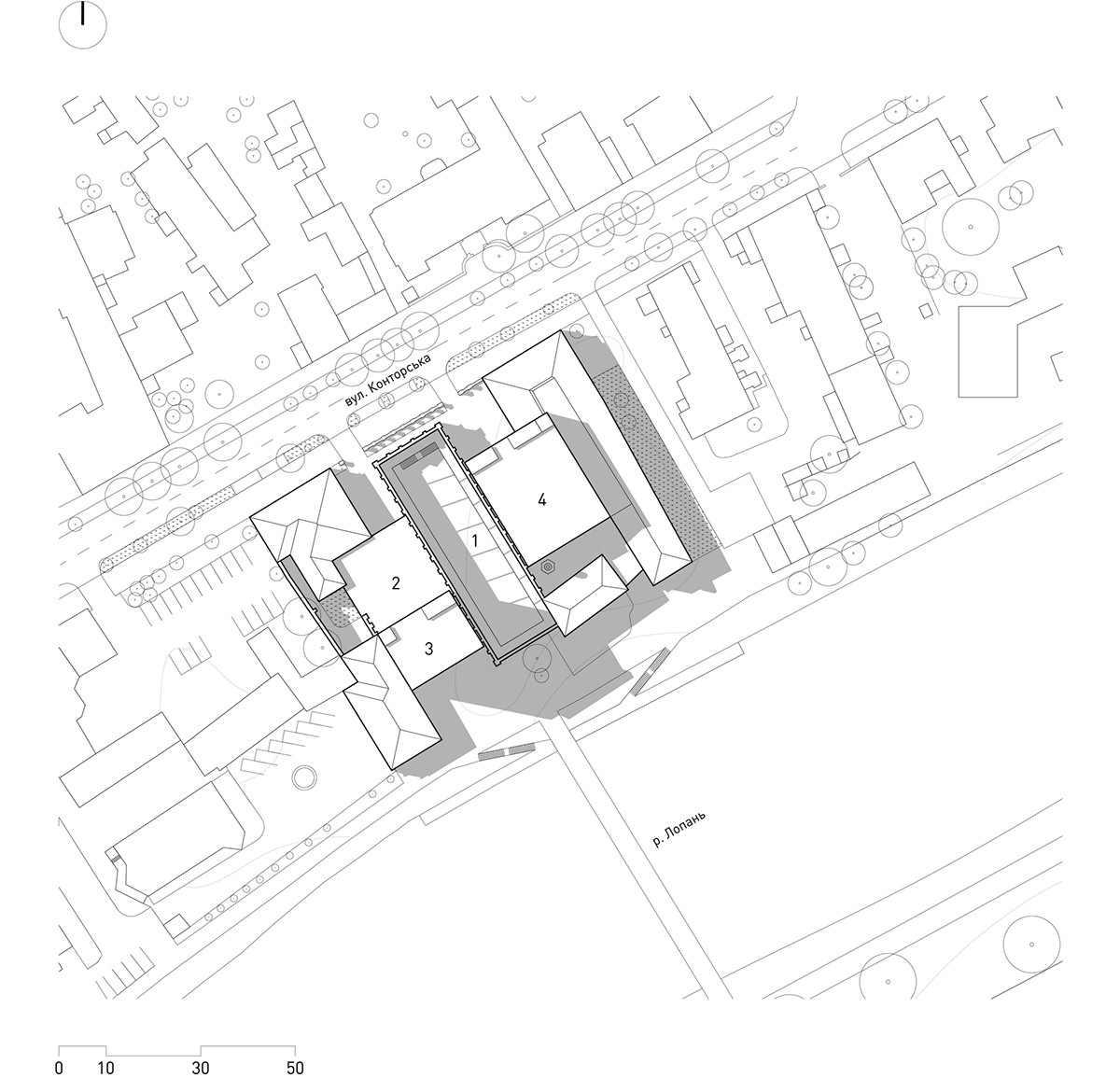
masterplan
1. square
2. exhibition block
3. hotel block
4. offices and cultural facilities
1. square
2. exhibition block
3. hotel block
4. offices and cultural facilities
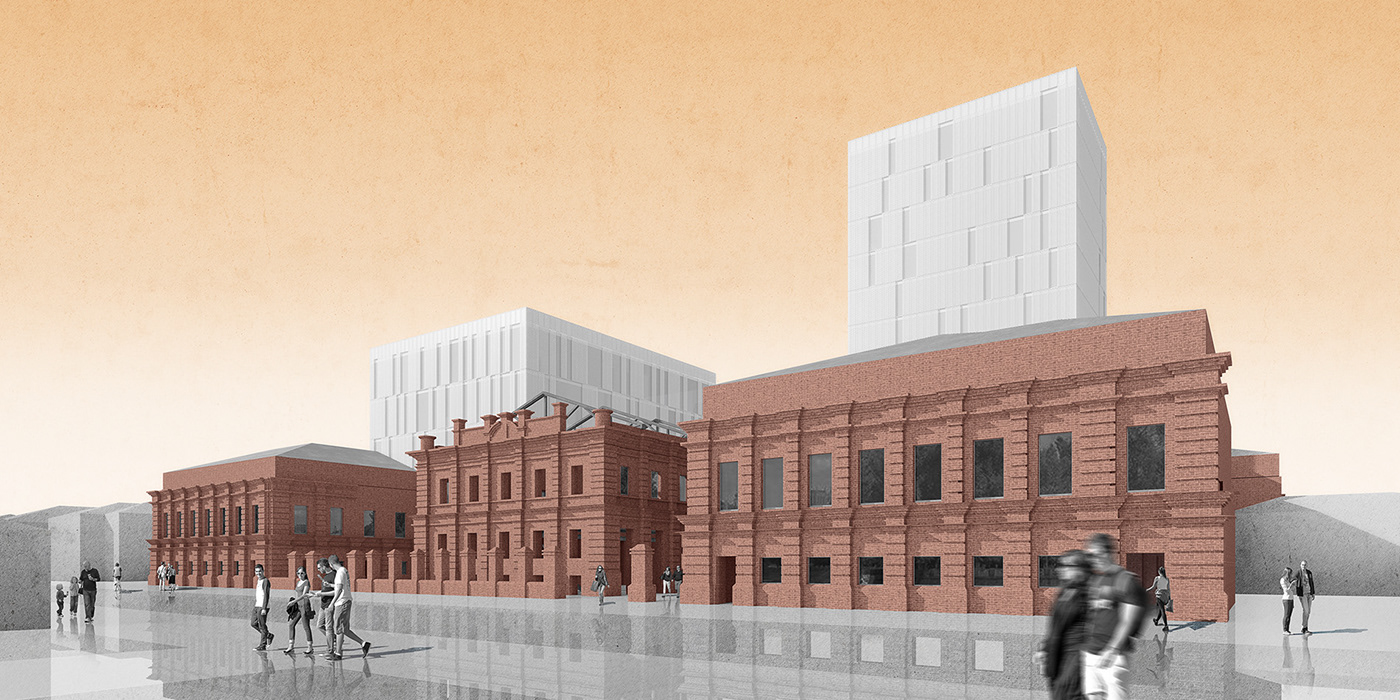
Unfortunately, the property is in a very bad condition today, with lots of original features gone forever. That’s why, our first goal was to conserve everything that is left on the site.
New volumes are inverted against the old blocks, which helps to make the best use of this small plot and preserve most of the walls. This puts a completely different perspective on the factory walls. Their exterior becomes integrated into the interior of the public spaces, and the remaining partition walls become part of the paving of the embankment and of the foreground square.
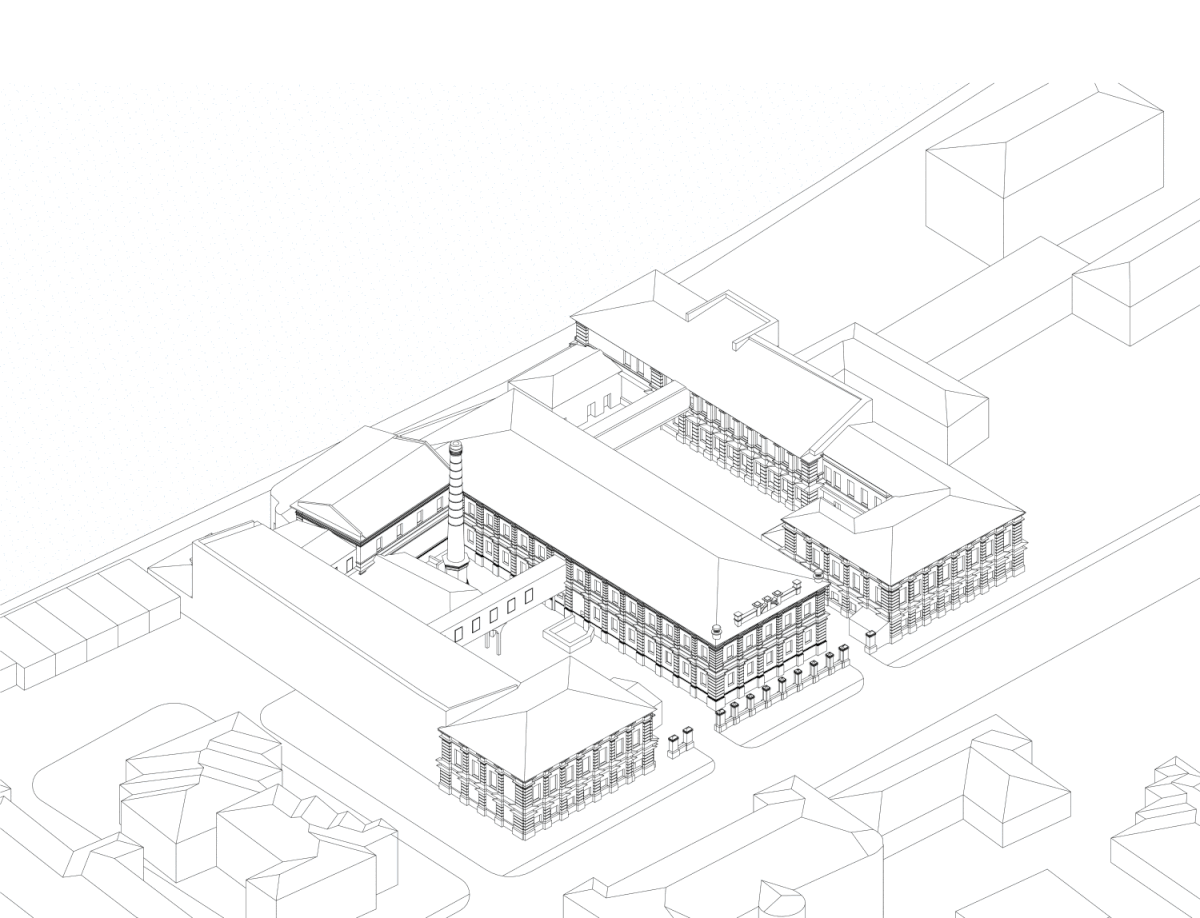
original state / current state / future state
The apartment tower joins a chain of landmarks along the river bank. It doesn’t impede sight lines and enhances the scale of the street preparing a soft transition to the domineering complex dating back to the second part of the XX century that suddenly appears right beyond the dam.
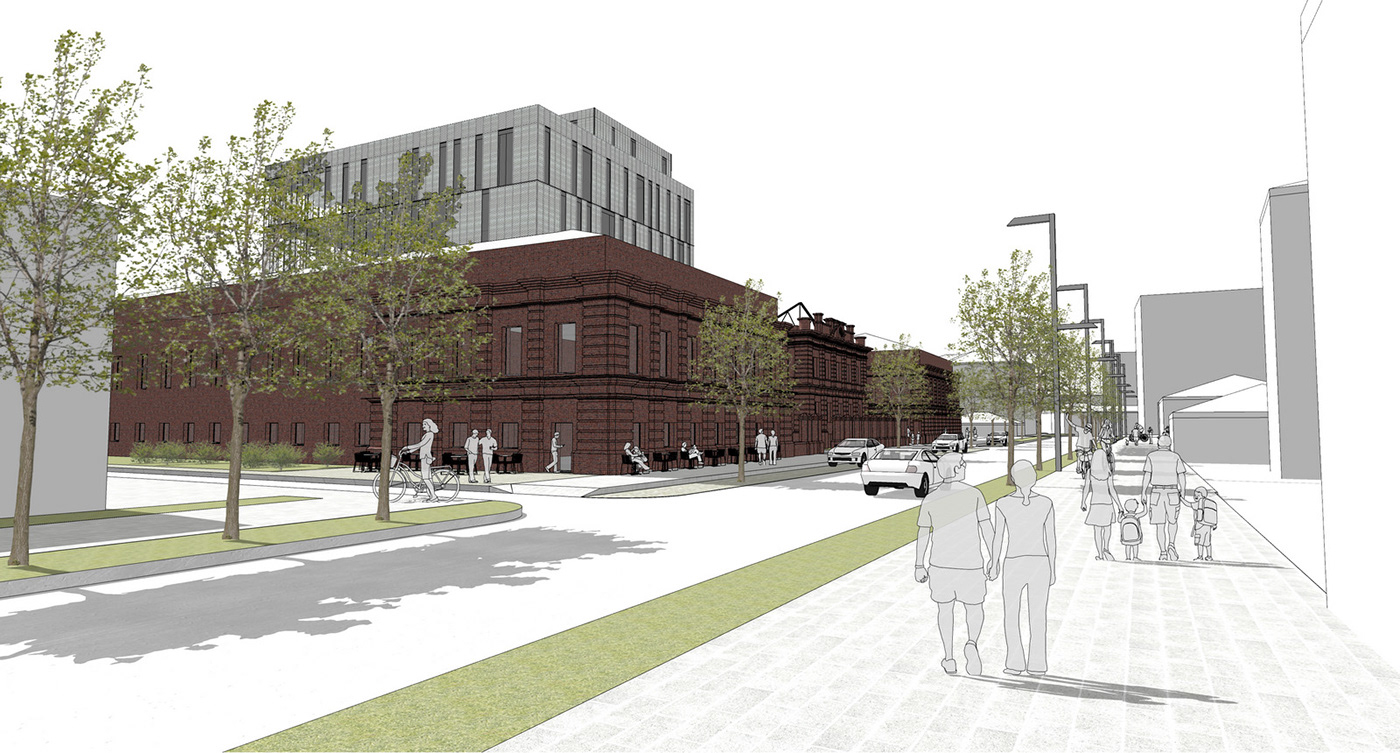
The place offers marvellous opportunities for new businesses, economy, and entertainment, in the form of a multifunctional hub that can accommodate various exhibitions, educational initiatives, offices, and even apartments. We believe that this synergy has every chance of becoming a tremendous success.
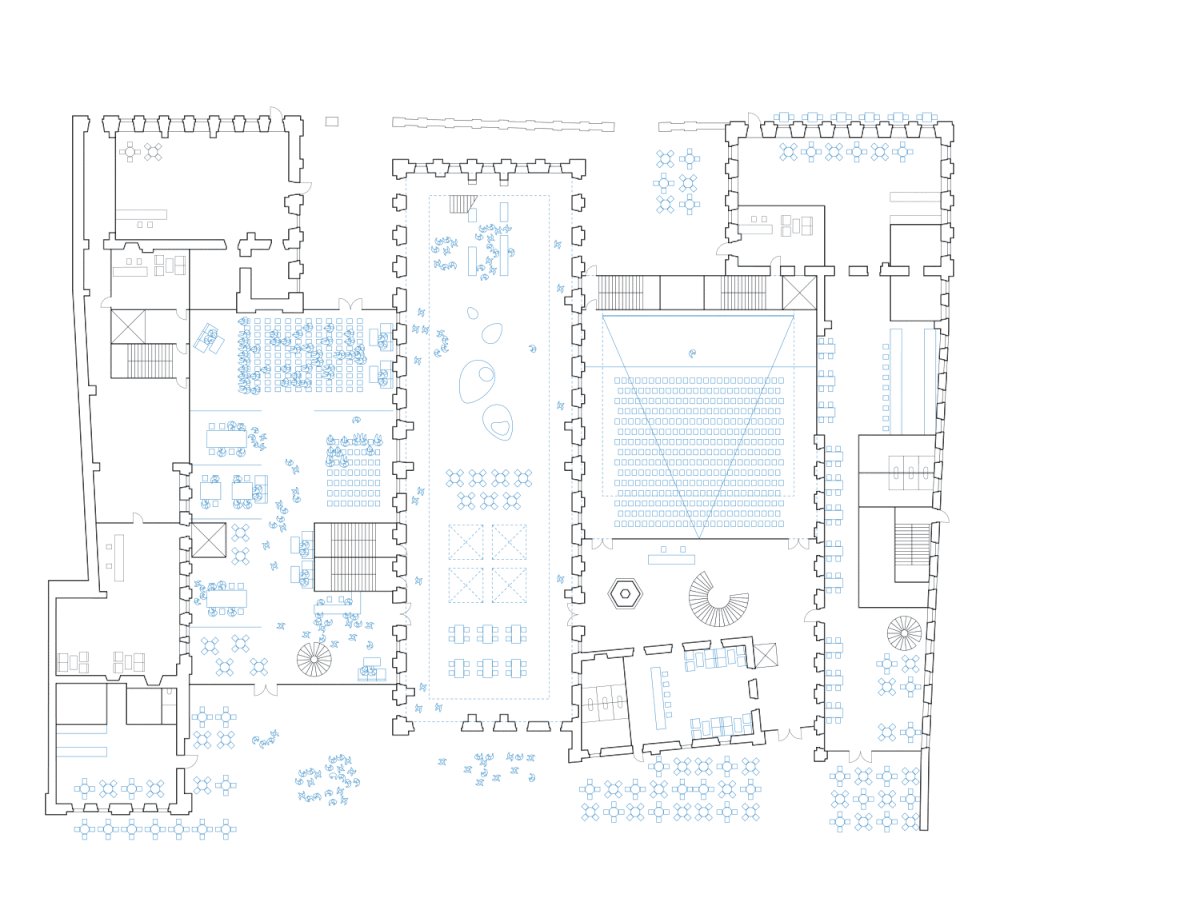
facilities
The central building works as the principal public axis. It can serve as a venue for major public activities.
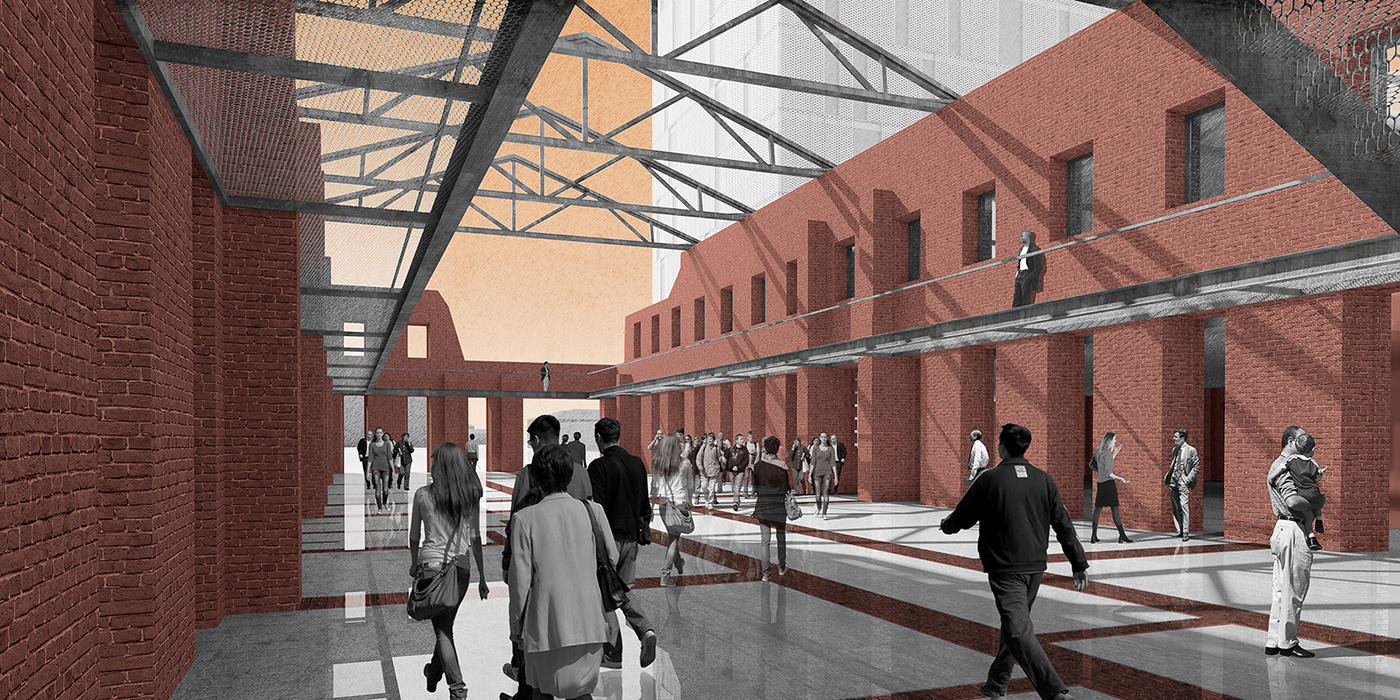
The ground floor is occupied by various public spaces. They flow into each other creating a seamless open structure that links Kontorska street with the embankment and continues into the bridge. This helps to integrate the entire complex into the busy pedestrian traffic of the existing embankment.

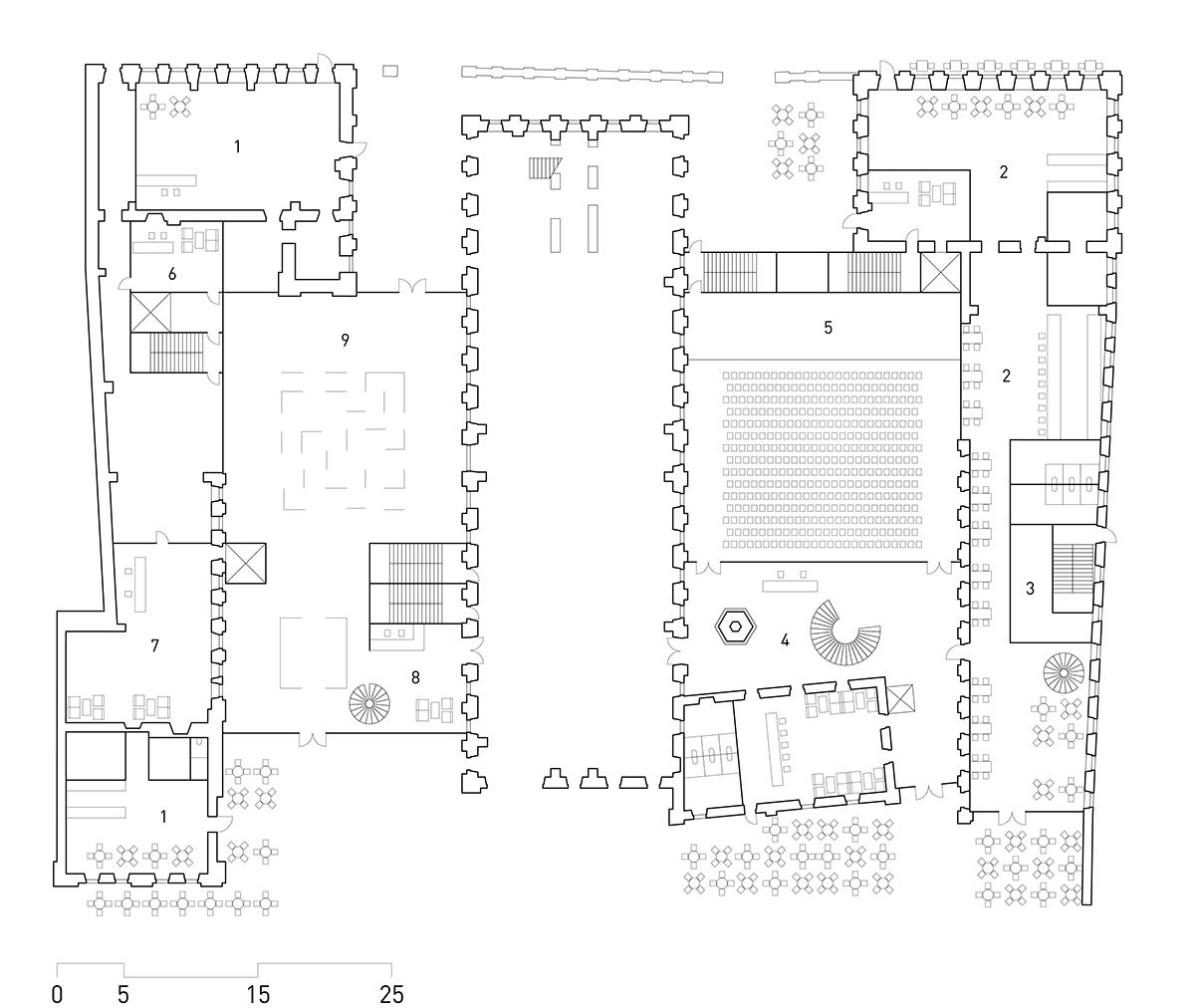
ground floor
1. retail
2. restaurant seating area
3. restaurant kitchen area
4. lobby of the multi-purpose hall
5. multi-purpose hall
6. lobby of the office centre
7. lobby of the apartment block
8. lobby of the exhibition centre
9. exhibition centre
1. retail
2. restaurant seating area
3. restaurant kitchen area
4. lobby of the multi-purpose hall
5. multi-purpose hall
6. lobby of the office centre
7. lobby of the apartment block
8. lobby of the exhibition centre
9. exhibition centre
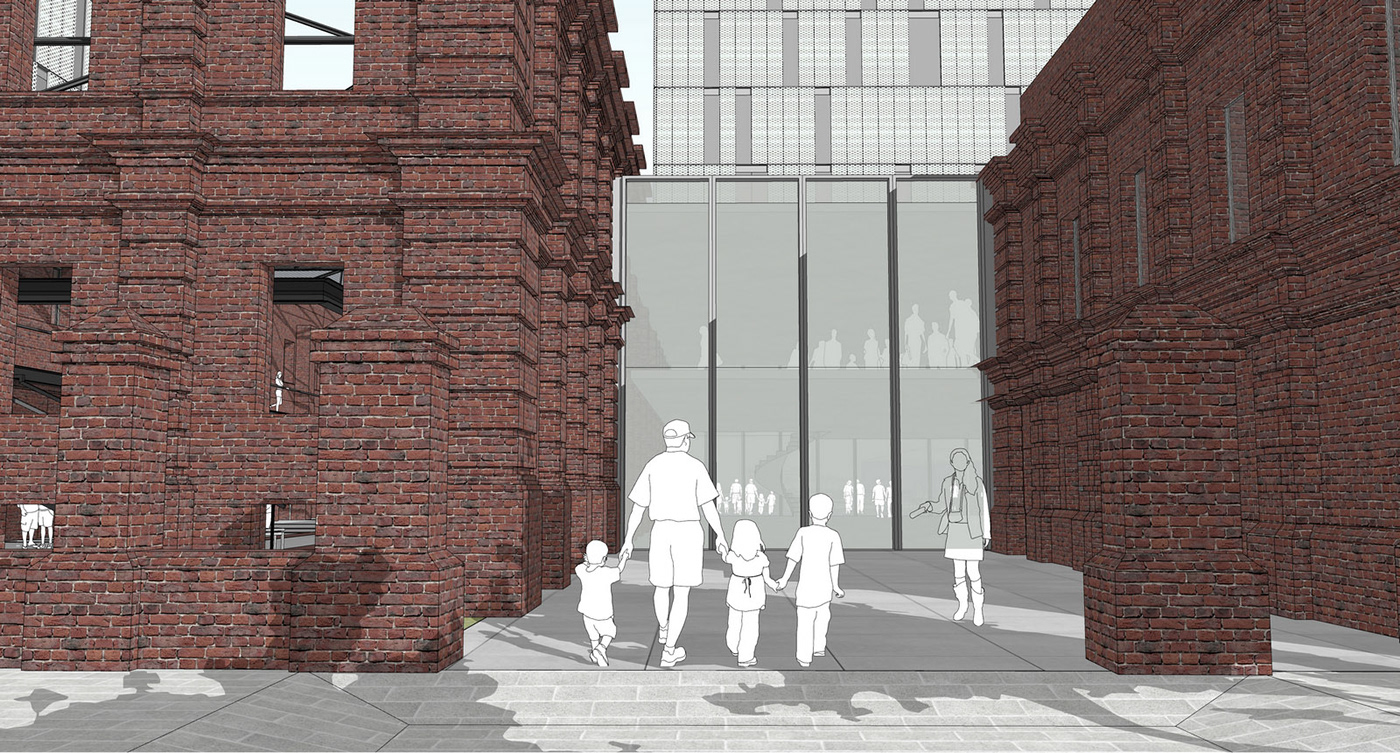
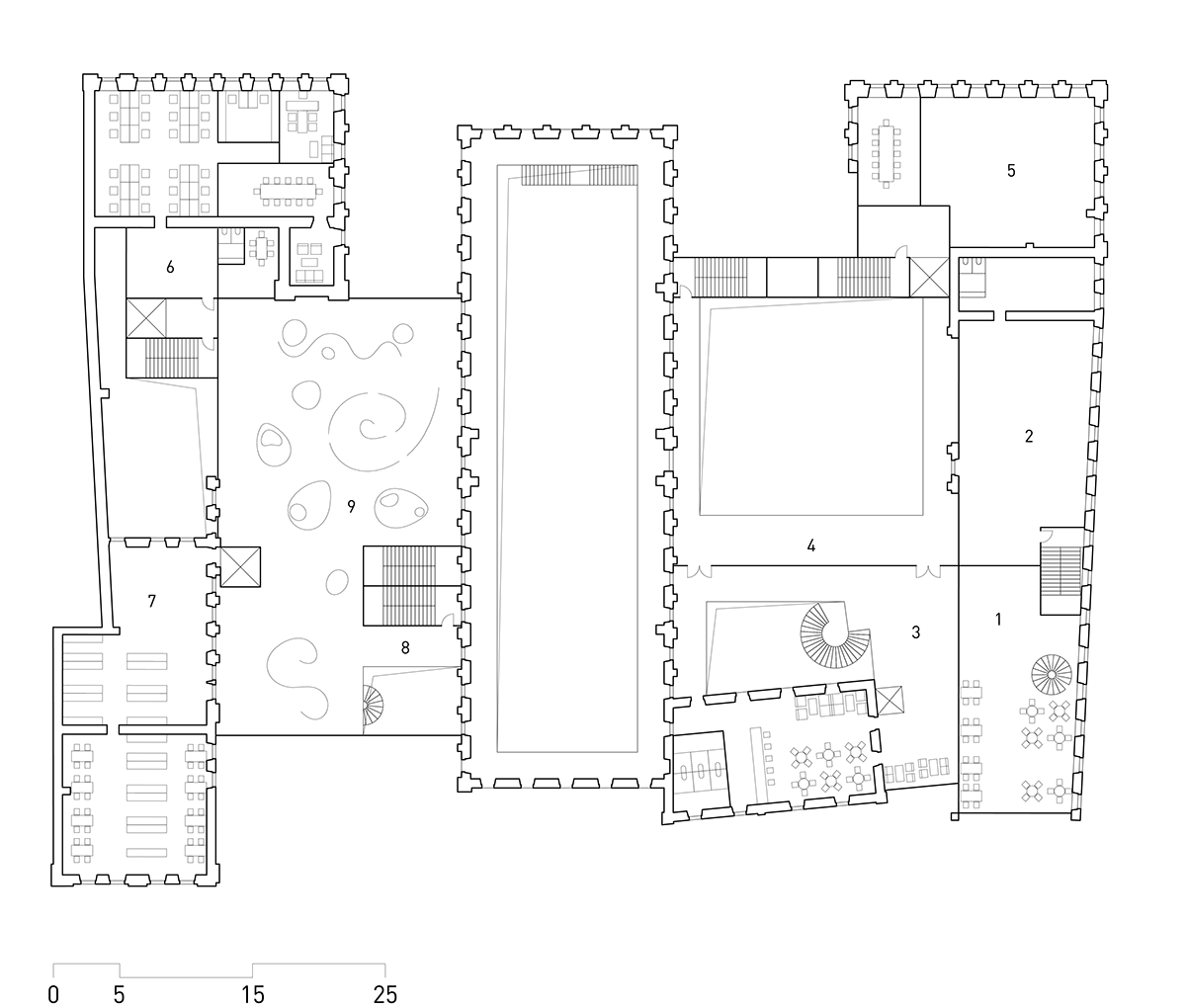
first floor
1. restaurant seating area
2. restaurant kitchen area
3. lobby of the multi-purpose hall
4. multi-purpose hall
5. utility rooms of the multi-purpose hall
6. lobby of the office centre
7. utility rooms of the exhibition centre
8. lobby of the exhibition centre
9. exhibition centre
1. restaurant seating area
2. restaurant kitchen area
3. lobby of the multi-purpose hall
4. multi-purpose hall
5. utility rooms of the multi-purpose hall
6. lobby of the office centre
7. utility rooms of the exhibition centre
8. lobby of the exhibition centre
9. exhibition centre
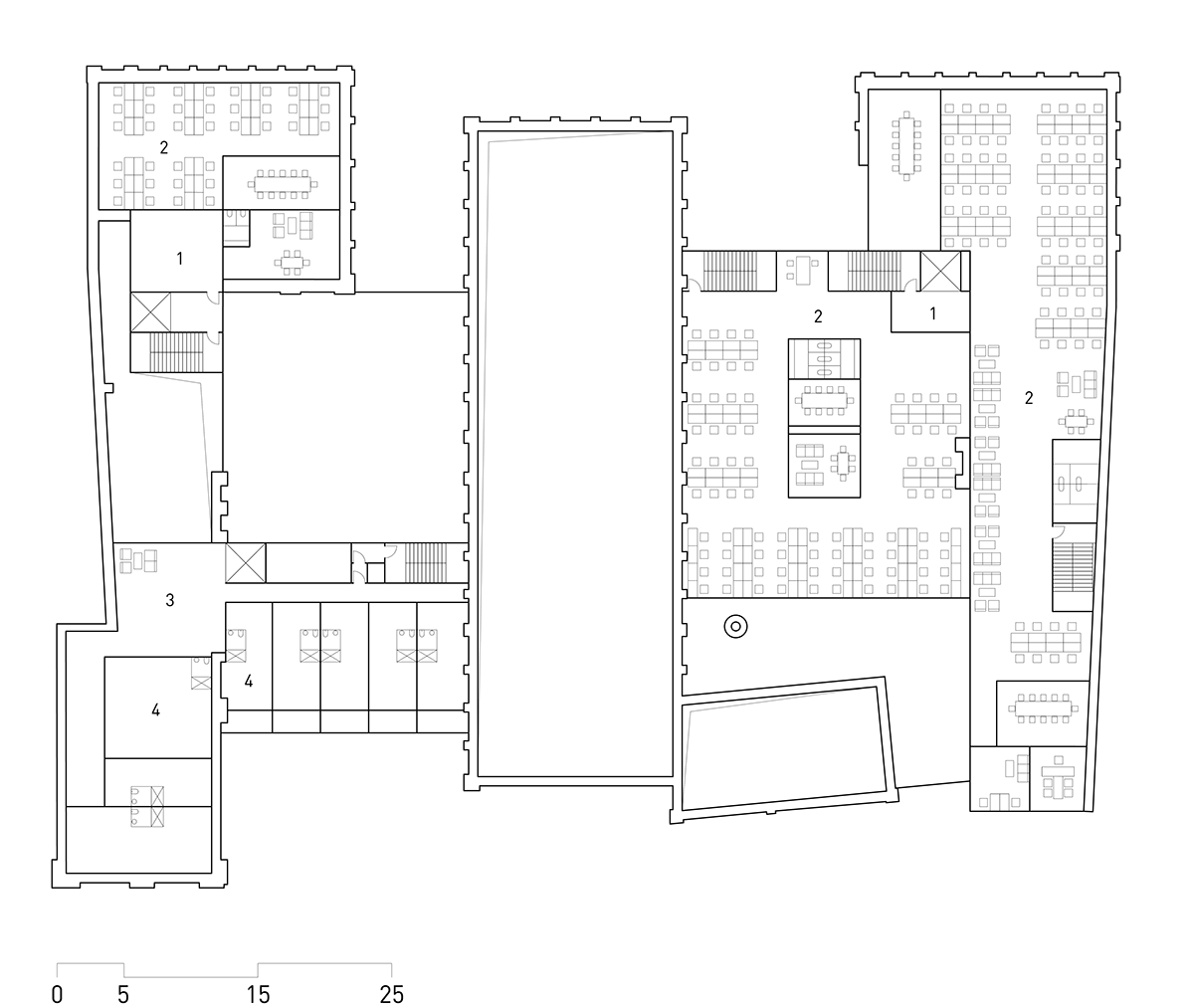
second floor
1. lobby of the office centre
2. offices
3. lobby of the apartment block
4. apartment block
1. lobby of the office centre
2. offices
3. lobby of the apartment block
4. apartment block
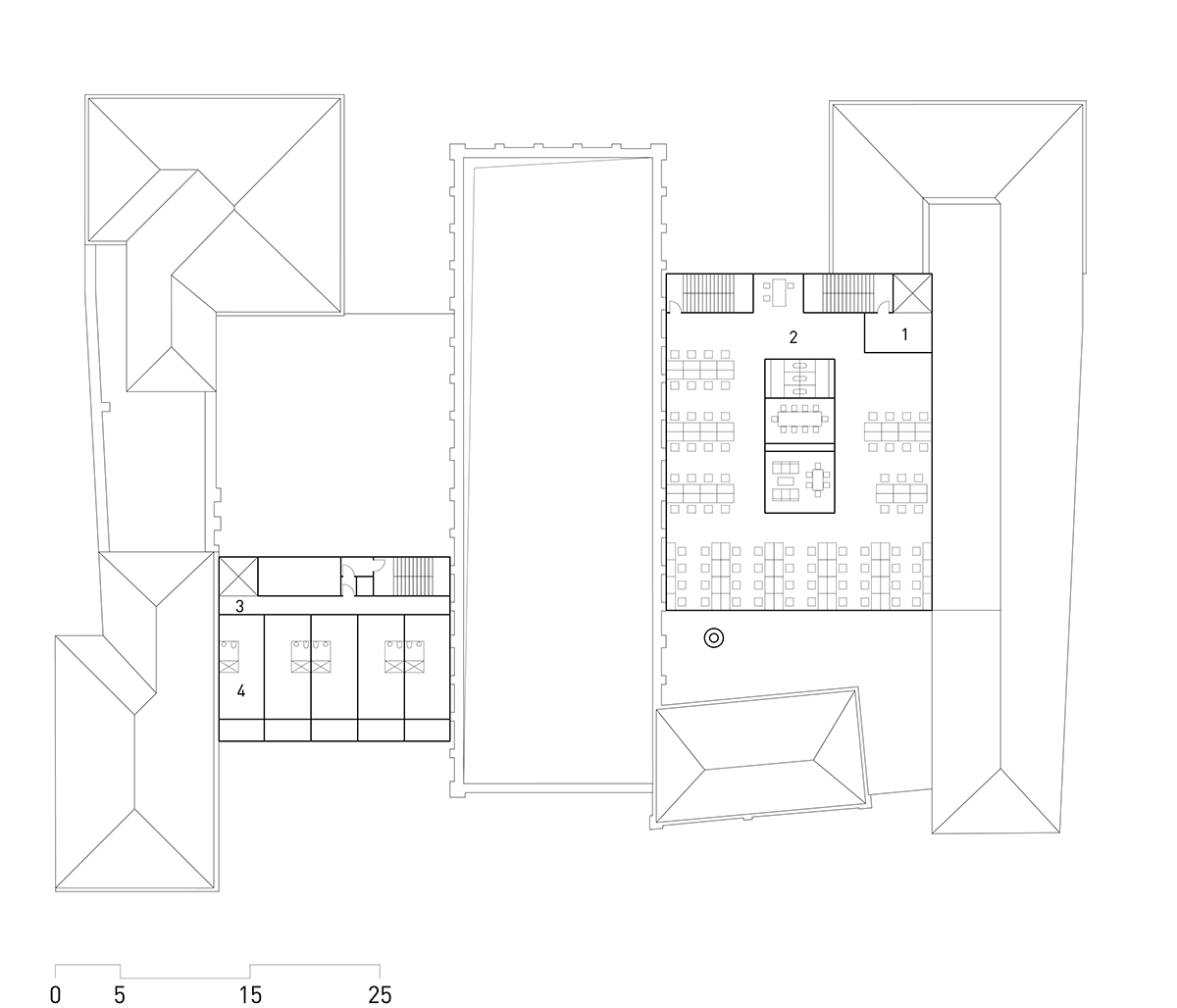
typical floor plan
1. lobby of the office centre
2. offices
3. lobby of the apartment block 4. apartment block
1. lobby of the office centre
2. offices
3. lobby of the apartment block 4. apartment block
The plot is located on the border between two contrasting urban scales: the widest part of the Lopan river a short distance away from the dam is counterposed against the quiet low-rise historic neighbourhood of Kontorska street.
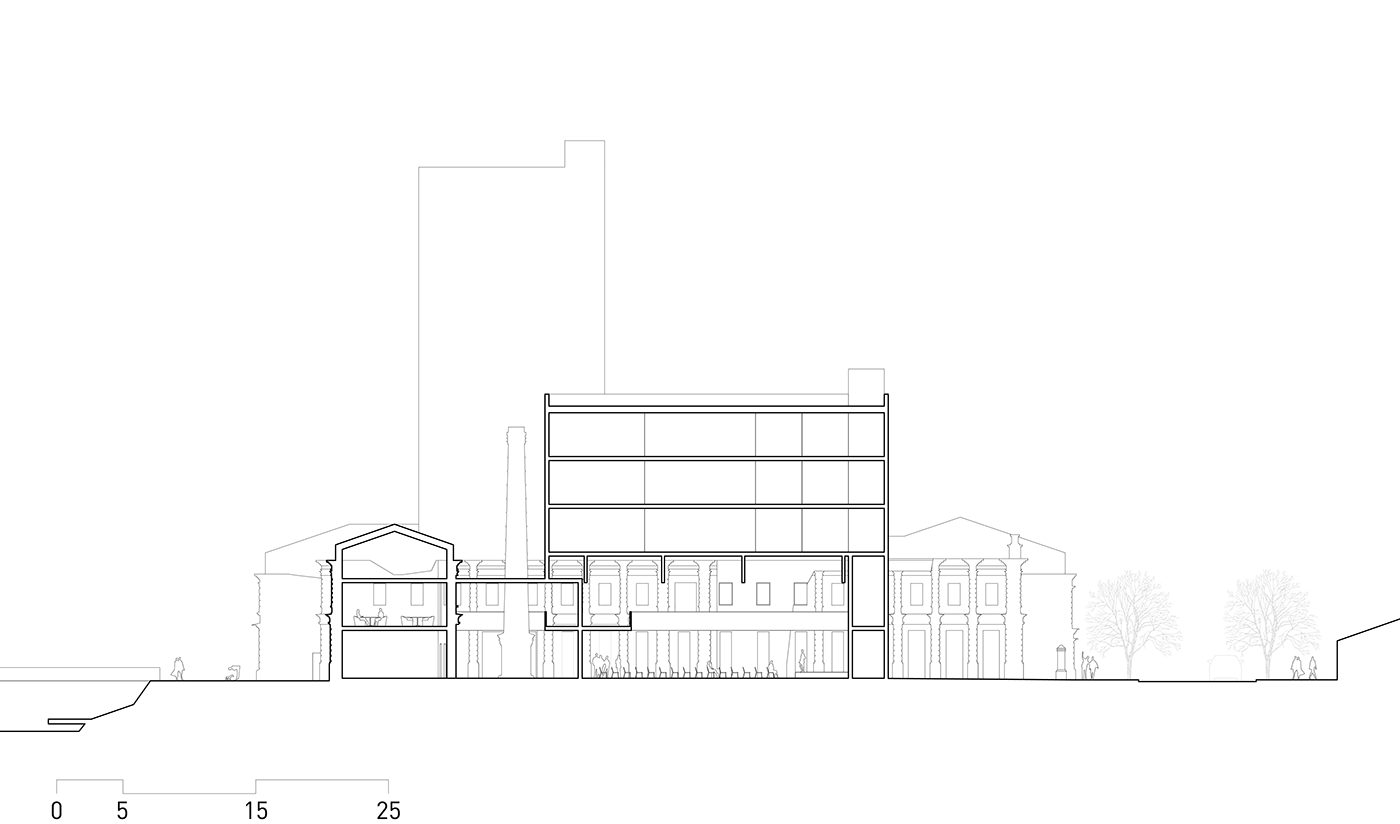
section 1-1
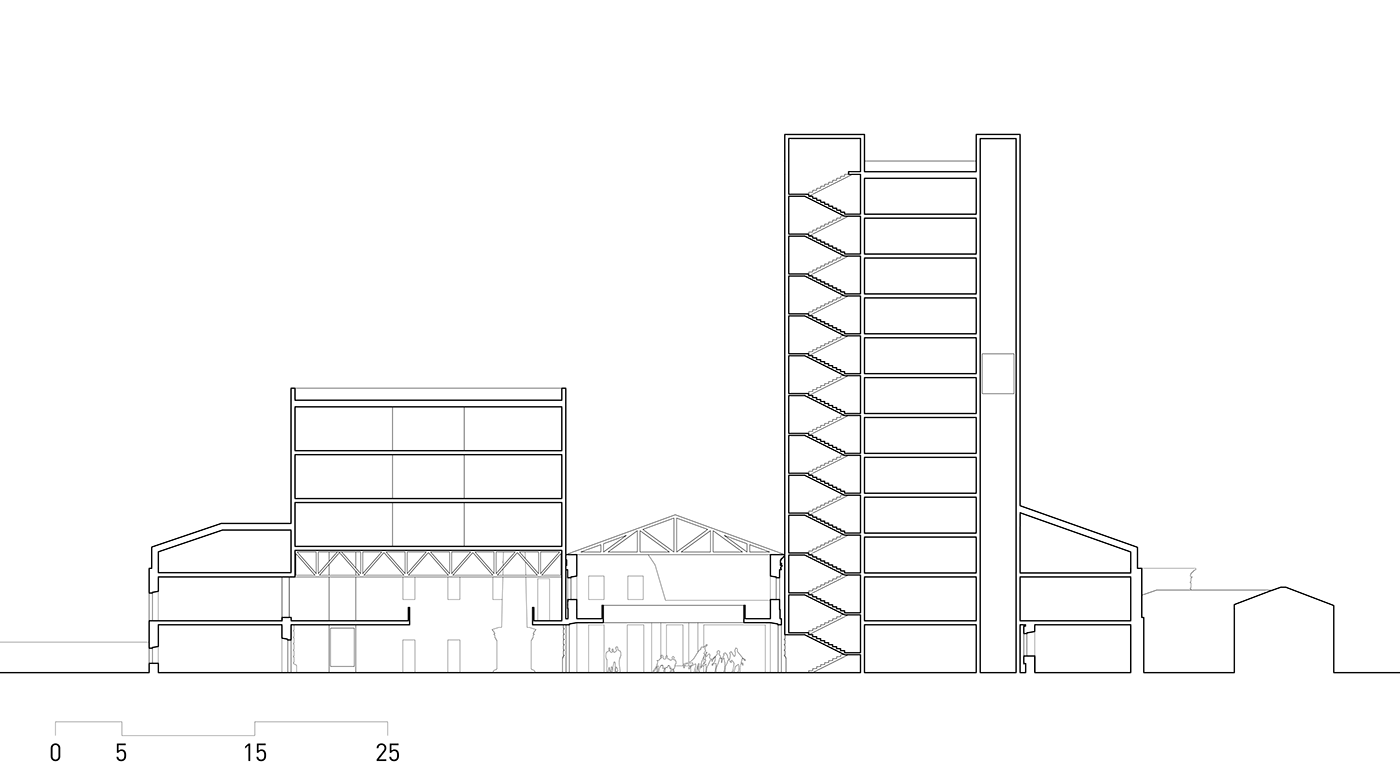
section 2-2


